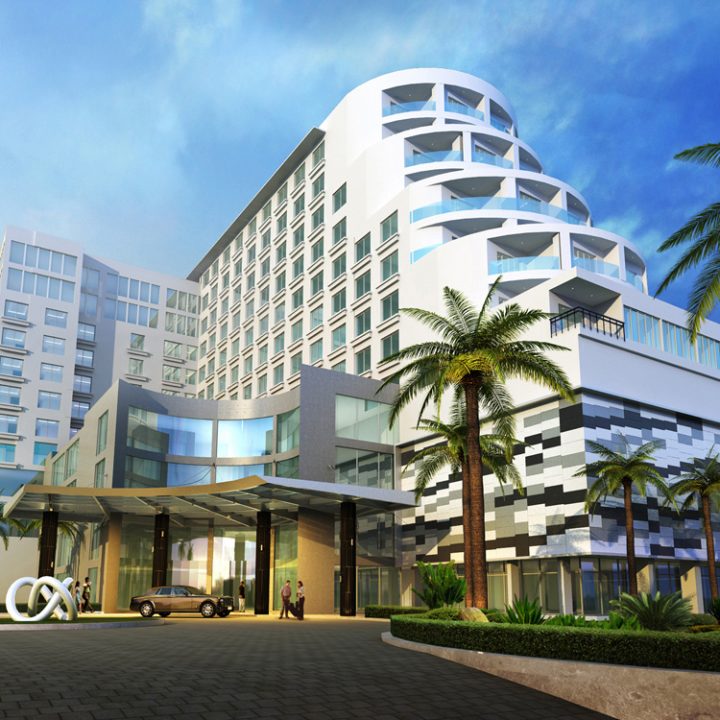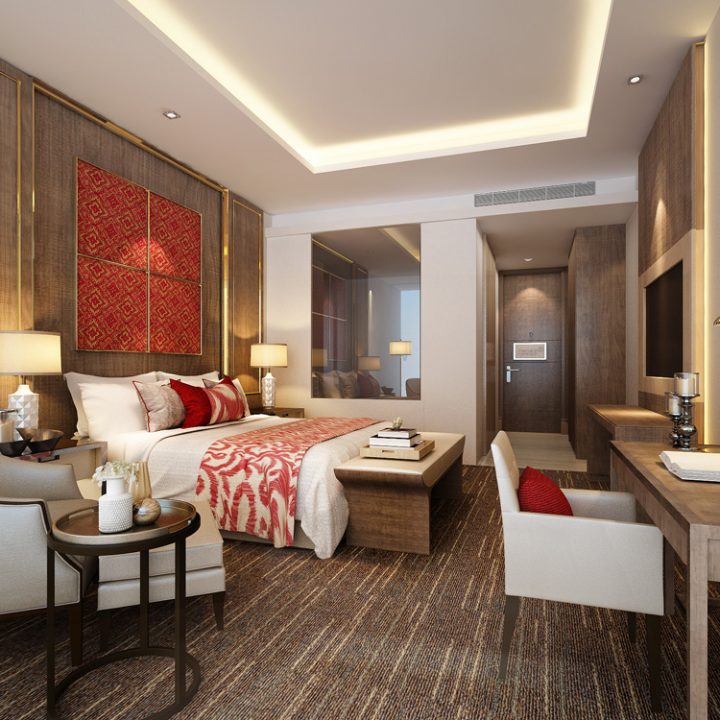HOTEL HOLIDAY INN DHAKA CITY CENTER
- Home
- portfolio
- Commercial
- HOTEL HOLIDAY INN DHAKA CITY CENTER
Features:
- Total Room Nos. : 186 Key
- Total No. of Executive Suites : 21 nos.
- Ministerial Suite : 01 nos.
- Arrival Lounge, All day Dinning, Western Pub Bar, Buffet Lounge, Specialty Restaurant, Lobby Lounge, Coffee Shop, Rooftop Party Area, Meeting & Conference Room, Laundry, GYM & Health Club, Swimming pool, Jacuzzi, Sauna, Steam Bath, SPA, Men’s Salon, Women’s Parlor.
CHALLENGES:
- We got the existing design of hotel room plan which we redesigned to accomodate according to the Holiday Inn Brand Standard Space Plan & then IHG approved accordingly we had to make the compliance for fire fighting accordingly adding two fire stair exit & retrofit the existing commercial building to convert it to a 3 Star Holiday Inn Hotel and we cut down 30% of the center of the building and made two vertical green court to open up the rooms.
- Another challenge was outlook of the Building, as it was a commercial structure and we have to convert it to a Luxurious Hotel Look. The most concerned was the floor to floor existing height which was 2.85 meter only and we have to make the solution to get a grand arrival with a connection to the restaurant from ground to the next level by a grand stair through the double height loft as it resembles itself a live schandellier of glass & marble. We added three more floors on top of the existing building to accomodate lofted Grand Ball Room, Western Pub Bar, Roof top GYM with panaromic view, one Helistop & Glasshouse BBQ rooftop with overflow scenic Swimming Pool.Another challenge was outlook of the Building, as it was a commercial structure and we have to convert it to a Luxurious Hotel Look. The most concerned was the floor to floor existing height which was 2.85 meter only and we have to make the solution to get a grand arrival with a connection to the restaurant from ground to the next level by a grand stair through the double height loft as it resembles itself a live schandellier of glass & marble. We added three more floors on top of the existing building to accomodate lofted Grand Ball Room, Western Pub Bar, Roof top GYM with panaromic view, one Helistop & Glasshouse BBQ rooftop with overflow scenic Swimming Pool.
- 3rd challenge was adding the service access by demolishing the side building and accomodate the WWTP block in such intelligent way to save the space underground make it green engage as per the IHG guideline.
architect:
Sthapona & Partners
CLIENT Name:
Marium Group.
Location:
23 Shahid Tajuddin Road, Dhaka, Bangladesh.
Scope of Work:
1. Architecture Design
(Renovation & redesign of further extension)
2. Space Planning (with KUPPSS Bangkok)
3. Interior Design
[2.0 Bigha]
Land Area
[27,850m2]
Built Area
[186 Keys]
Total Room
[22 Nos.]
TOTAL FLOOR
[1 Room]
Executive Suites
[21 Rooms]
Executive Suites
[ archives ]









































