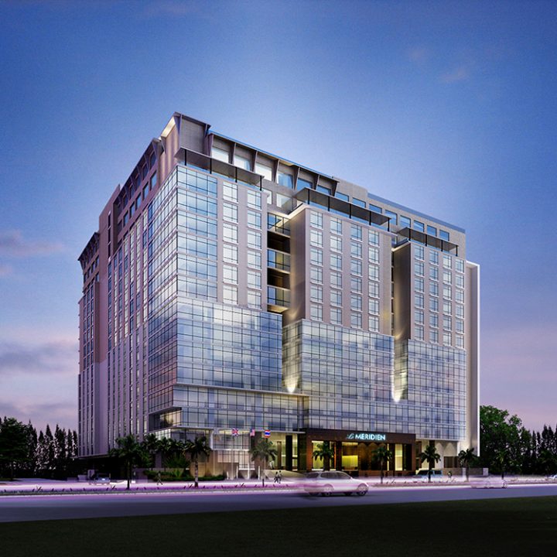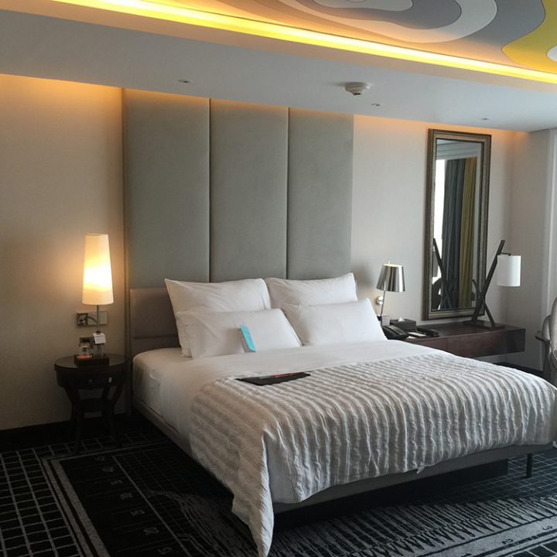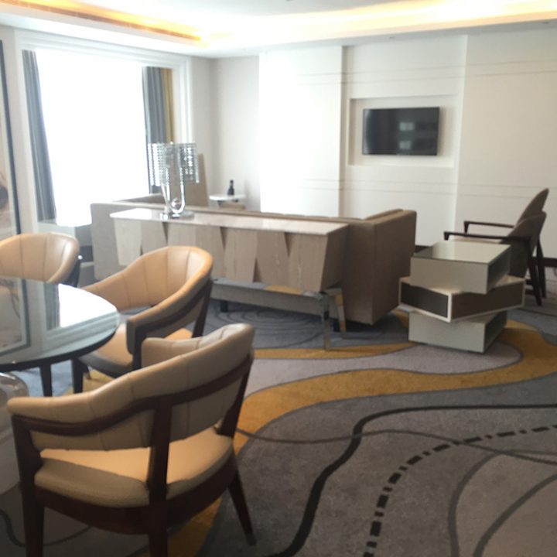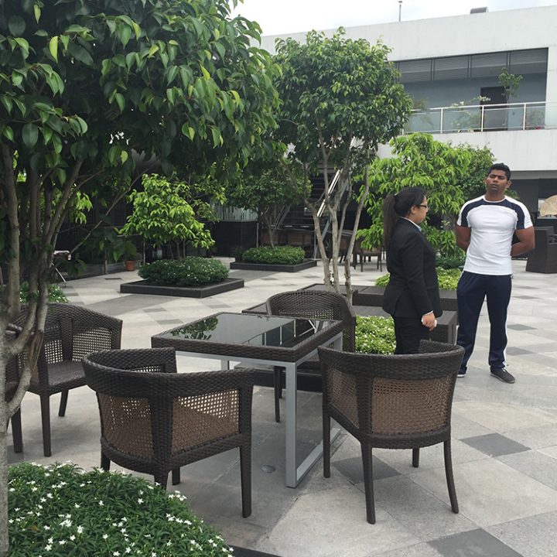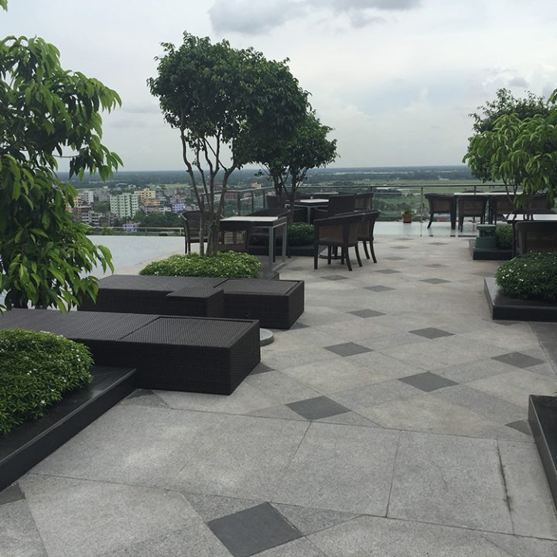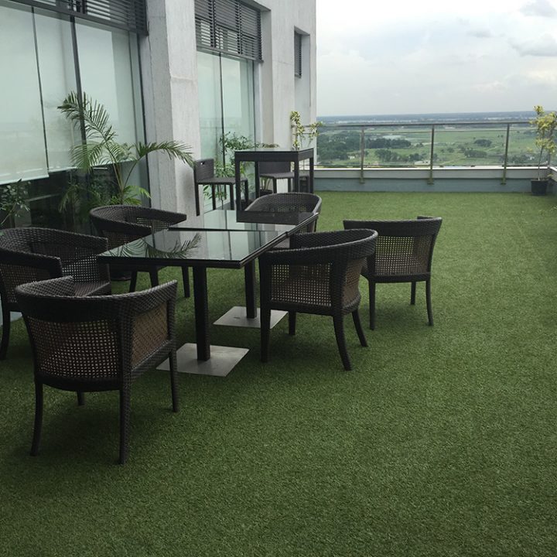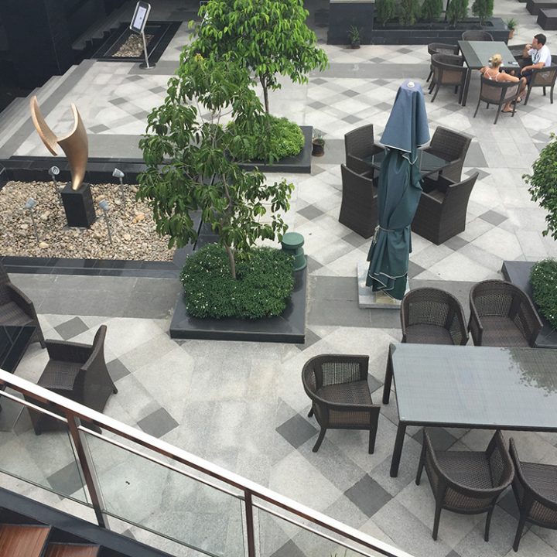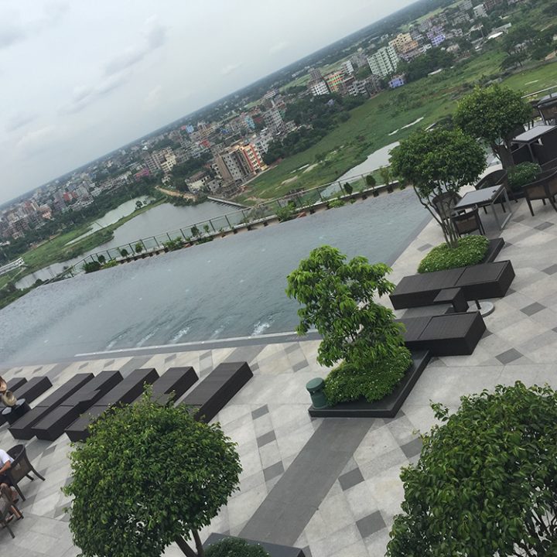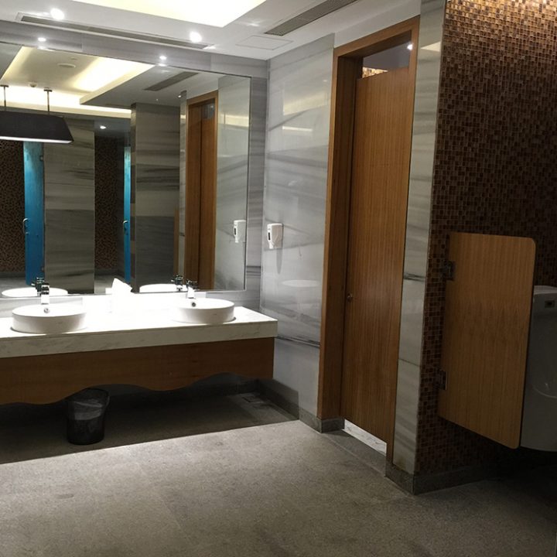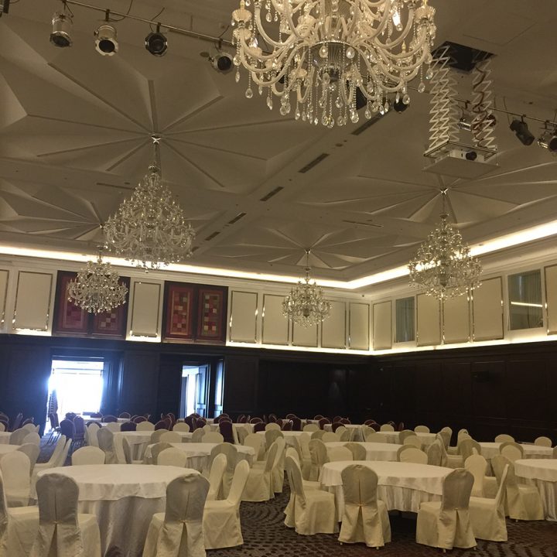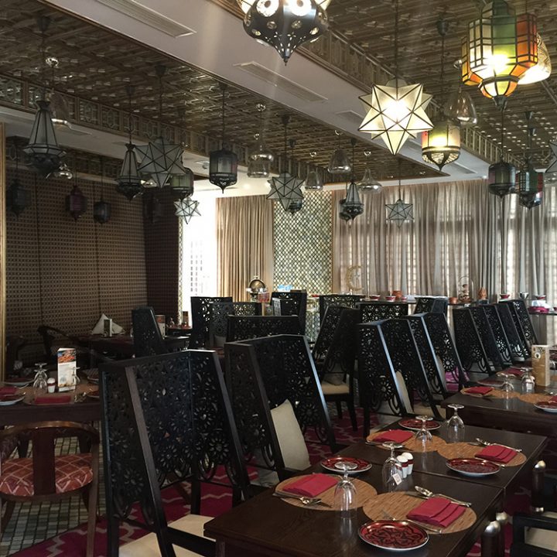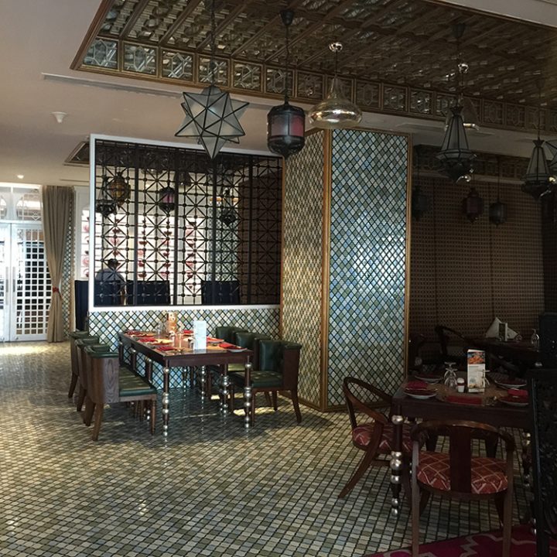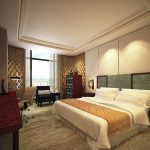LE MERIDIEN DHAKA
- Home
- portfolio
- Commercial
- LE MERIDIEN DHAKA
Features:
- Total Room : 304 Keys
- Executive Floors & Exec. Lounge, Presidential Suit, Lobby Lounge & BAR, Arrival Lounge, Back office, Meeting & Conference Area, Grand ball room, All day Dinning, Largest Kitchen Area, Arabic specialty restaurant, Italian Specialty Restaurant, VIP Dining, Indoor dining, Rooftop Outdoor landscape & dining, Office space. Retails, First Infinity Swimming pool of Bangladesh & Pool bar.
CHALLENGES:
- We got the existing design of 710 key hotel room plan which comes with 65% closed room from the previous architect of Best Wetern that we converted into the brand standards of STARWOOD – LE MERIDIEN. We had to retrofit the existing commercial building to convert it to a 5 Star Hotel and we cut down 30% of the center of the building and made two vertical green court to open up the rooms.
- Another challenge was the outlook of the Building, as it was a commercial structure and we have to convert it to a Luxurious Hotel Look. In the first STARWOOD approved the look shown in this page. But we have to finalize the later option which we shown in the earlier page. But unfortunately the owner made many variations from that also which we can see now after operations.
- 3rd challenge was lighting design as the below 7 (seven) floors were sold out as commercial floors before signing with STARWOOD. So in beside image we successfully come out with the lighting solution where the below floors are showing as commercial floors in lighting & the upper hotel part is characterizing the glory of Hotel Le Meridien.
architect:
Sthapona & Partners
CLIENT Name:
Best Holdings Ltd.
Location:
79/A, Commercial Area, Airport Road, Nikunja-2
Scope of Work:
1. Architectural design (with BSA, Bangkok)
2. Interior Space Planning (with BSA, Bangkok)
3. MEP Design (with UCC, Bangkok)
4. PMCM (with COMCON)
[1.5 Bigha]
Land Area
[60,000m2]
Built Area
[304 Keys]
Total Room
[18 Nos.]
TOTAL FLOOR
[200 Rooms]
deluxe
[79 Rooms]
Club/premium
[25 Rooms]
Suites
[ archives ]

















